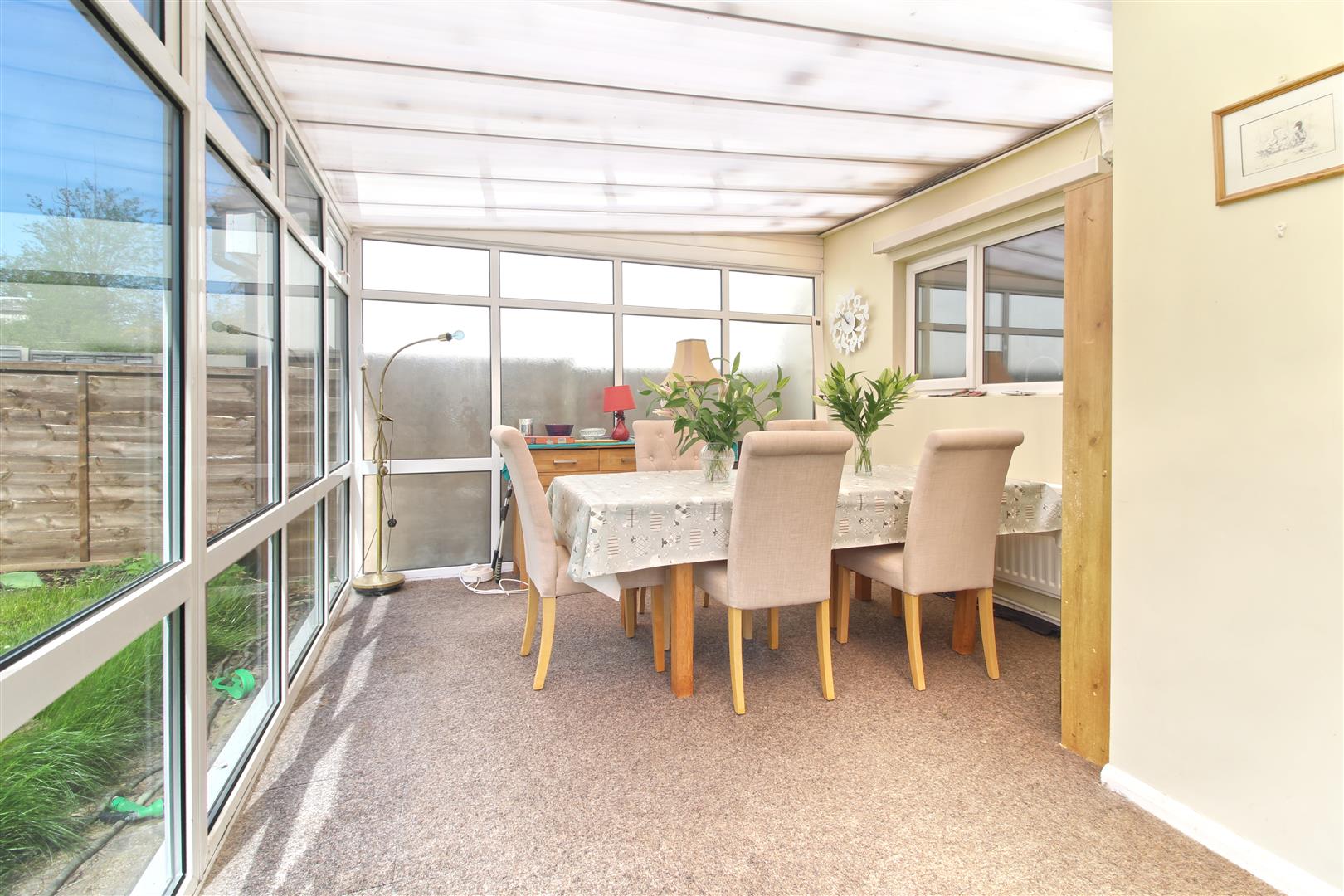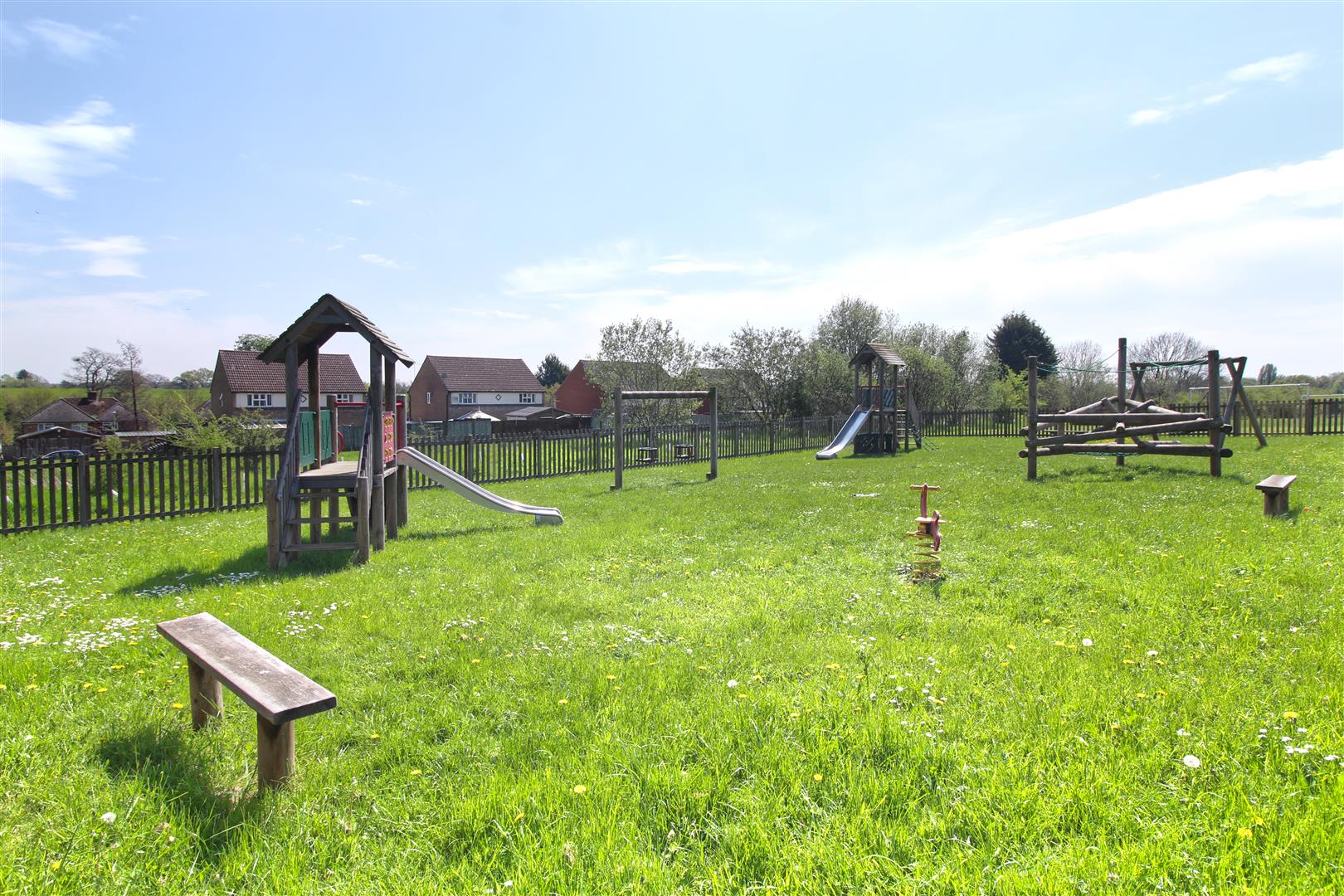-
Make Enquiry
Make Enquiry
Please complete the form below and a member of staff will be in touch shortly.
- Floorplan
- View Brochure
- View EPC
- Key Facts For Buyers
Property Summary
Located in the quiet village of Wareside, just on the outskirts of Ware, Keith Ian are delighted to offer this three bedroom semi-detached family home. The property comprises lounge, kitchen, conservatory, WC and outbuilding to the ground floor with three bedrooms and a shower room to the first floor. There is potential to extend this property subject to relevant planning permissions. Offered CHAIN FREE this property is not to be missed.
Wareside is a small village and has a population of around 750 people. It offers a public house, primary school and beautiful walks across Hertfordshire Countryside plus the lovely Fanhams Hall. There is a children's playground walking distance from the property.
Ware is a charming town with rich history, modern amenities, and a wealth of scenic beauty, making it an ideal destination for buyers seeking a perfect blend of history, culture, and outdoor adventure.
Finally, the town has excellent transport links, with the A10 road running through Ware, providing a direct route to London and neighbouring towns. Additionally, the town has good rail connections to destinations like Cambridge and London.
Wareside is a small village and has a population of around 750 people. It offers a public house, primary school and beautiful walks across Hertfordshire Countryside plus the lovely Fanhams Hall. There is a children's playground walking distance from the property.
Ware is a charming town with rich history, modern amenities, and a wealth of scenic beauty, making it an ideal destination for buyers seeking a perfect blend of history, culture, and outdoor adventure.
Finally, the town has excellent transport links, with the A10 road running through Ware, providing a direct route to London and neighbouring towns. Additionally, the town has good rail connections to destinations like Cambridge and London.
Full Details
Accommodation Comprises
Entrance Hall
Lounge 5.03m into bay x 3.63m (16'6 into bay x 11'11)
Kitchen 4.39m x 3.33m max points (14'5 x 10'11 max points)
Conservatory 4.98m x 3.30m max points (16'4 x 10'10 max points)
WC
Shed/Outbuilding 3.66m x 2.44m (12' x 8')
First Floor
Bedroom 3.94m x 3.43m (12'11 x 11'3)
Bedroom 3.86m x 3.02m (12'8 x 9'11)
Bedroom 2.87m x 2.21m (9'5 x 7'3)
Shower Room
Garden
Council Tax
Band C
Annual cost £1837.26 for 2023/24
what3words
///piles.tricky.scare















