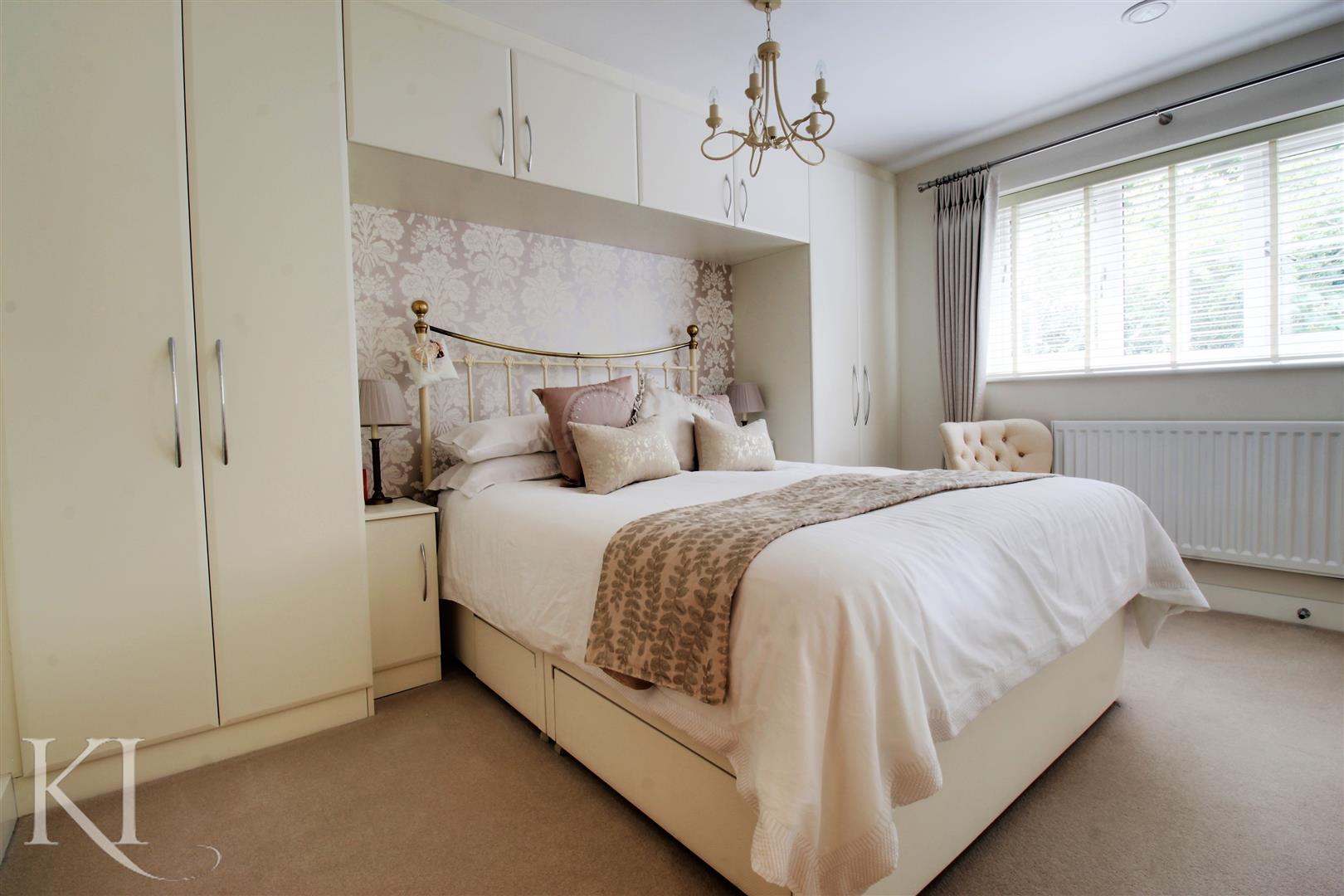-
Make Enquiry
Make Enquiry
Please complete the form below and a member of staff will be in touch shortly.
- Floorplan
- View Brochure
- View EPC
- 360 tour
Property Summary
Full Details
Entrance door to:
Entrance hall
Wood effect laminate flooring. cloaks storage cupboard, under stairs storage cupboard, wall mounted radiator, stairs to first floor. Door to:
Lounge 5.99m x 3.73m (19'8" x 12'3" )
uPVC double glazed window to front aspect, wall mounted radiator, telephone point, television point, wood effect laminate flooring and uPVC double glazed window to rear aspect. UPVC double glazed door providing access to the rear garden.
Kitchen/Diner 5.99m x 3.81m (19'8" x 12'6")
Fitted with a matching range of wall and base units, one and a half bowl sink and drainer, electric oven with gas hob and cooker hood over, integrated washing machine and dish washer, integrated fridge freezer, granite work top surfaces, wall mounted radiator, telephone point, television point, tiled flooring in the kitchen area. Wood effect laminate flooring in the breakfast area, uPVC double glazed doors leading to the rear garden uPVC double glazed window to front aspect.
Downstairs Wc
Comprising low level WC, wash hand basin with tiled splash back, wall mounted radiator and tiled flooring, uPVC double glazed window to front aspect.
Stairs to first floor landing
uPVC double glazed window to front aspect, airing cupboard and fitted carpet flooring. Door to:
Bedroom One 3.84m x 3.07m (12'7" x 10'1")
uPVC double glazed window to front aspect, fitted wardrobes, wall mounted radiator and fitted carpet flooring. Door to:
En-suite Shower Wc
Comprising double sized shower cubicle, with wall mounted mixer shower, WC, wash hand basin, extractor fan, fully tiled walls, wall mounted chrome towel rail and tiled flooring, obscured UPVC double glazed window to front aspect.
Bedroom Two 3.84m x 2.87m (12'7" x 9'5")
uPVC double glazed window, fitted wardrobes, wall mounted radiator and fitted carpet flooring. Access to jack and jill bathroom.
Bedroom Three 3.84m x 2.08m (12'7" x 6'10")
uPVC double glazed window to rear aspect, wall mounted radiator, television point and wood effect flooring.
Bedroom Four 3.84m x 2.08m (12'7" x 6'10")
Currently being used as a dressing room, but still perfect as a single bedroom. uPVC double glazed window to rear aspect, fitted wardrobes, wall mounted radiator and carpet flooring.
Bathroom Wc
Comprising panel enclosed bath with mixer tap and shower over, wash hand basin, WC, extractor fan, wall mounted chrome towel rail, fully tiled walls and flooring, obscured UPVC double glazed window to front aspect, door also from Bedroom Two.
Exterior
Rear garden: Beautifully landscaped garden with main paved seating area leading to raised seating area with flower beds and outside tap, outside power sockets, rear pedestrian access, personal door to garage.
Front: Small shrubbery area extending to side.
Garage 5.51m x 2.62m (18'1" x 8'7")
Up & over vehicular door, power and light connected, eaves storage space.
Agents note
Council tax band E £2,533.96pa (subject to change)
what3words: ///prance.constants.commented
There is an annual service charge for the development of £340.68



























