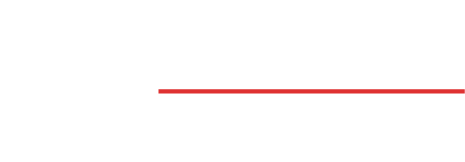-
Make Enquiry
Make Enquiry
Please complete the form below and a member of staff will be in touch shortly.
- Floorplan
- View Brochure
- View EPC
Property Summary
Full Details
Entrance door to:
Entrance hall
Laminate flooring, radiator, storage cupboard with water softener. Door to:
Downstairs Wc
Comprising low level wc, wash hand basin, laminate flooring, radiator, obscure glazed window to front.
Lounge 6.02m x 3.89m (19'9" x 12'9")
Sliding patio doors to rear garden, 3 radiators, gas fire, fitted carpet, air conditioning unit, stairs to first floor. Sliding doors to:
Dining room 3.66m x 2.36m (12' x 7'9")
Sliding patio doors to rear garden, 2 radiators, fitted carpet.
Kitchen 3.66m x 2.46m (12' x 8'1")
Wall and base units with work surfaces, single drainer sink unit and mixer tap, integrated oven and grill with 4 plate ceramic hob, plumbing for dishwasher, radiator, storage cupboard, door to lean-to to side with stainless steel sink unit, plumbing for washing machine, space for tumble dryer and additional fridge/freezer and doors to front & rear exterior.
Study 2.84m x 2.21m (9'4" x 7'3")
Window to front aspect, fitted carpet, radiator, air conditioning unit.
Stairs to first floor landing
Fitted carpet, access to loft, airing cupboard housing hot water cylinder and shelving. Door to:
Bedroom One 3.96m x 3.86m (13' x 12'8")
Window to rear aspect, built-in wardrobes, fitted carpet, radiator.
Bedroom Two 3.66m x 3.23m (12' x 10'7")
Window to rear aspect, built-in wardrobe, fitted carpet, radiator. Door to:
En-suite Shower Wc
Comprising shower cubicle with wall mounted Triton shower, wash hand basin, low level wc, tiled splash backs, extractor fan.
Bedroom Three 3.96m x 2.90m (13' x 9'6")
Triple glazed window to front aspect, fitted carpet, radiator.
Bedroom Four 3.38m x 2.84m (11'1" x 9'4")
Triple glazed window to front aspect, built-in wardrobe, fitted carpet, radiator.
Bathroom Wc
3 Piece suite comprising cast iron bath with mixer tap, wash hand basin, low level wc, radiator, obscure glazed window to side.
Exterior
Rear garden: Mainly laid to lawn with shrub and tree border, side pedestrian access, timber shed.
Front: Lawn with shrub and tree border, driveway providing off street parking and access to:
Integral Garage
Up & over door, power and light connected.
Agents note
Council tax band F £2,938.40 (subject to change)
what3words: ///tornado.group.trickle





















