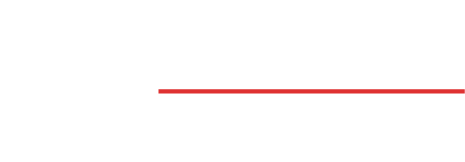-
Make Enquiry
Make Enquiry
Please complete the form below and a member of staff will be in touch shortly.
- Floorplan
- View Brochure
- View EPC
Property Summary
Located just off Ware's High Street nestled in amongst the old Inn's and cobbled streets, Keith Ian are delighted to offer this two bedroom DETACHED house with private garden and parking. Boasting an open plan living area with kitchen, lounge with views out onto the garden, downstairs shower room and utility plus two bedrooms upstairs and a bathroom. The rear garden is block paved and enclosed giving you a nice private area to utilise. This property is offered CHAIN FREE!
Ware is located 24miles North of Central London and within easy reach of the capital and other larges towns via it’s many road links such as the A10 and A414.
Its historic town centre offers a superb array of amenities including supermarkets, boutique shops, restaurants and pubs. The River Lee runs through the town centre with its famous Gazebo’s and boasts scenic walks towards Hertford to the West and Broxbourne to the South.
The mainline station is located approximately 0.25miles from the property and offers services into Liverpool Street in around 40minutes. Other services are available from Broxbourne providing access to Stansted and Cambridge and services from Tottenham Hale across London.
Full Details
Entrance Hall
Door from front, door to lounge, stairs leading to first floor.
Lounge Area
With double doors and windows onto garden, tiled flooring, tv and power points.
Dining Area
Window to side aspect, tiled floor, door to shower room & utility.
Kitchen Area
Range of wall and base units with worktops over, integrated sink and drainer, integrated hob with single oven beneath, recess for appliances.
Shower Room
Single shower cubicle, low flush WC, wash hand basin.
Utility Room
Space for appliances and storage.
First Floor Landing
Bedroom One 4.24m x 4.22m (13'11 x 13'10)
Windows to dual aspects, carpet, power points.
Bedroom Two 4.24m x 3.20m (13'11 x 10'6)
Window to front aspect, carpet, power points.
Bathroom
High windows to side aspect, white bathroom suite comprising panel enclosed bath, low flush wc and wash hand basin, tiled walls and floor.
Rear Garden
Approximately 16' square and block paved with gated access for a vehicle plus shed.
Council Tax Band D
An annual payment of £1942.00





















