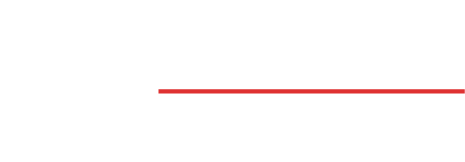-
Make Enquiry
Make Enquiry
Please complete the form below and a member of staff will be in touch shortly.
- Floorplan
- View Brochure
- View EPC
Property Summary
Full Details
Entrance door to:
Entrance porch
Tiled floor, radiator, window to side. Door to:
Entrance hall
Wooden flooring, radiator, stairs to first floor. Door to:
Downstairs Wc
Comprising low level wc, wash hand basin, tiled floor, radiator, obscure glazed window to side.
Lounge/Diner 5.51m x 4.50m (18'1" x 14'9")
Windows and French doors to rear garden, open fireplace, wooden flooring, 2 radiators, tv point.
Kitchen 4.75m x 2.16m (15'7" x 7'1")
Fitted with a matching range of wall and base units with roll edge work surfaces, stainless steel single drainer sink unit & mixer tap, integrated oven and grill with 5 plate gas hob, plumbing for washing machine, tiled splash backs, tiled floor, radiator, breakfast bar, door to side exterior, domestic gas fired boiler.
Study / playroom 3.35m x 2.24m (11' x 7'4")
Window to side, laminate flooring.
Stairs to first floor landing
Window to side, fitted carpet, radiator, access to loft, airing cupboard housing hot water cylinder and shelving. Door to:
Bedroom One 4.95m x 2.74m < 3.89m (16'3" x 9' < 12'9")
Bay window and further window to front aspect, built in wardrobes, fitted carpet, radiator.
Bedroom Two 3.61m < 4.50m x 2.79m (11'10" < 14'9" x 9'2")
Window to rear aspect, built in wardrobes, fitted carpet, radiator. Door to:
En-suite Shower Wc
Comprising enclosed shower cubicle with wall mounted mixer shower, pedestal wash hand basin, low level wc, tiled splash backs, laminate flooring, radiator, obscure glazed window to side.
Bedroom Three 4.50m x 2.59m (14'9" x 8'6")
Window to rear, fitted carpet, radiator.
Bathroom Wc
3 Piece suite comprising panel enclosed bath with mixer tap & shower attachment, pedestal wash hand basin, low level wc, tiled splash backs, laminate flooring, radiator, obscure glazed window to side.
Exterior
South facing rear garden with paved patio area leading to lawn with shrub borders, timber shed, side pedestrian access.
front: Shingle and shrubbery area to corner, block paved frontage with good off street parking serves access to remainder of garage, ideal size for storing bikes & boxes.
Agents note
Council tax band E £2,486.35 p/a (subject to change)
what3words: ///amounting.hills.youths



















